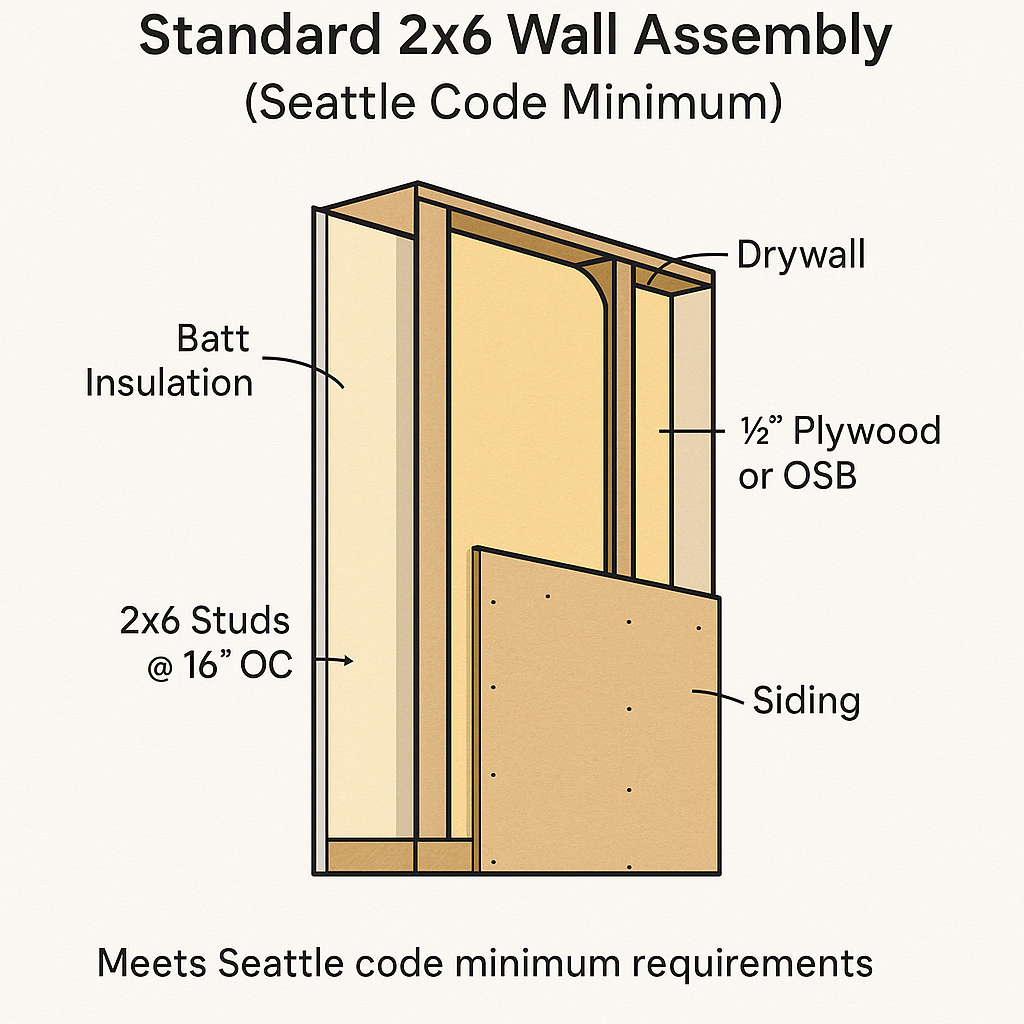Building your homes main frame.
A homes main frame can be built using a multitude of materials such as metal, concrete or stone. Here in the Pacific Northwest its most common to use wood for our homes main structure due to its availability, sustainability and adaptability to the regions climate. But not every wood framed home is the same as there are many different ways to assemble a wooden structure with varying degrees of cost, durability and energy preformance. For now, lets just focus on our exterior walls and visit assemblies for our roof, flooring system and interior frame at a later date.
As you scroll, the wall assemblies will increase in performance in terms of ability to separate exterior environment from interior environment as well as last for a longer period of time.
Ways to construct exterior walls:
Typical Wall Construction in the Seattle Area
2x6 framing lumber (Studs)
Studs spaced 16” appart
1/2” thick plywood or OSB sheathing
This method meets Seattle’s building code minimum for strength, insulation, and structural stability. It’s a time-tested approach that performs well in our climate — but code minimum simply means it’s the least a builder can do and still pass inspection.
While it’s reliable, standard framing isn’t always the most efficient way to build a wall. For better energy performance, reduced material waste, and improved strength, we can use advanced framing techniques to upgrade the same 2x6 wall into something better.

